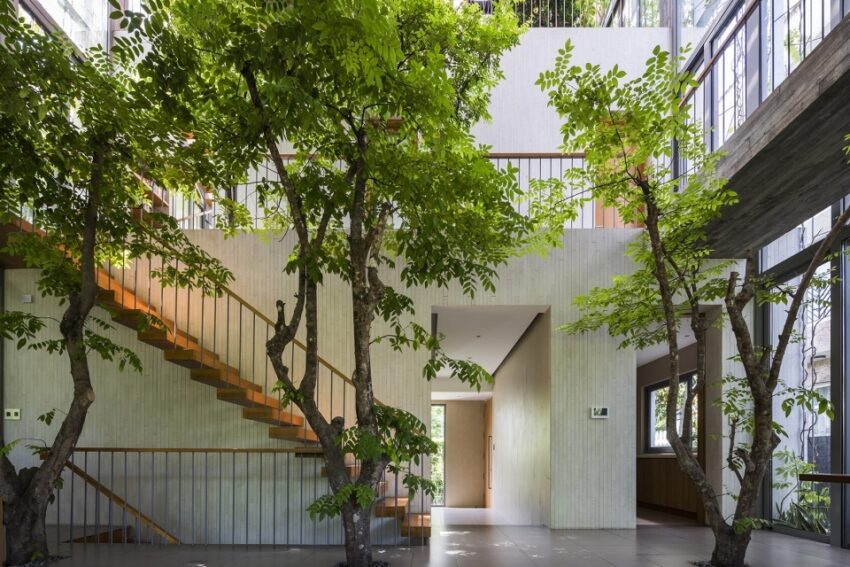National anti-epidemic achieved phased results, the overall situation to the good of the current more and more friends are planning their own private home construction. Sorting out the problems encountered in the actual projects over the years, as well as some of the practices to improve the quality of housing experienced in the past few years, should be of some help to some of the laymen who build houses. Therefore, this article is written to laymen who do not build the foundation, written to their own housing needs are not clear “little white” owners, easy to understand the main, the industry is simple to read.
At present, the majority of owners in the field of self-built private housing understanding of housing is still very extensive, the most direct embodiment of this extensive is the understanding of housing functions. Here are some of the ideas I think can improve the comfort of housing use:
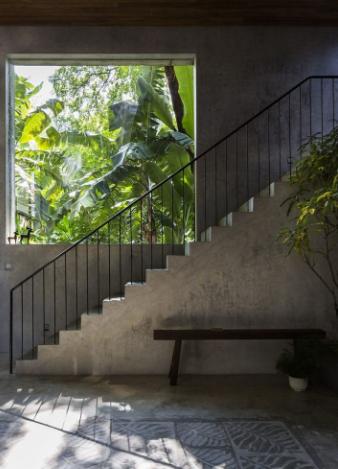
First: into the household entrance
This is a transition space between the houses, but also when entering the house to make a pause, put down the coat, take off the shoes, rectify the appearance (out of the door) and a series of roles. In addition, he can make the house not monotonous, unlike many self-built private homes now open the door is empty first floor living room, or open the door is a vertical full of a deep into the house. Don house side also did not do functional subdivision, living room and hall is a simple use of television wall or sofa back partition (I use the sofa back to do a barrier to distinguish the house and living room practice is very disapproving, personal opinion), the whole door of the ceremony sense, use is greatly reduced. Without this indoor and outdoor transition space, most of the features of the front section of the house are completely out of color. In addition, I would also like to say that the don’t pass, these are residential functions are carrying completely different functional content, mixed together is certainly unwise.
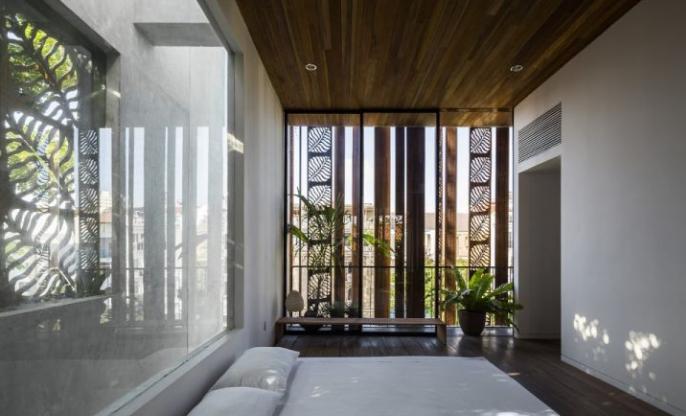
Second: combined with the living room can be configured tea room
In our private homes, there are often large numbers of visitors or adjacent visits, especially on boxing day, which is often the peak of the crowd. Pouring a cup of tea is a basic courtesy, but we often see the renovated welfare house without a place to put a teapot (this reception is different from the tea room, and often tea time is short, will be done directly in the living room, guests come before some friends will fill the tea in advance) not to mention the tea preparation space. Generally the table will be messy, drinking tea and freshly poured new tea are sometimes silly distinction. The living room is large or hollow, but the actual use of care is very bad. The real living content behind the genre is very hollow! Tea rooms are practically necessary in today’s self-built private homes, but they are not recognized.
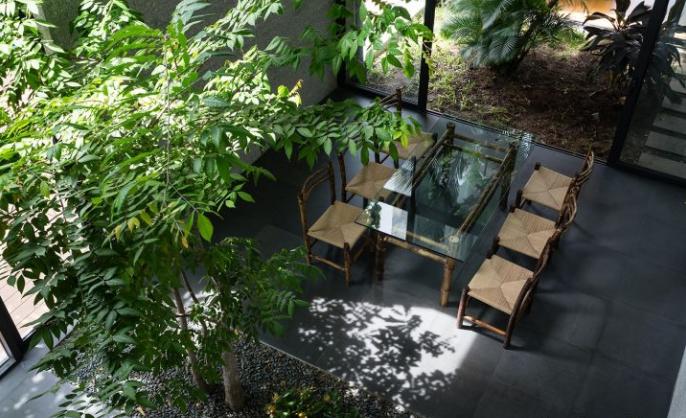
Third: setting up a urinal can make the bathroom easier to take care of
For some large and large number of family buildings, toilets will be a focus. Families with large numbers of children tend to give squats or toilets the reality of difficulty or multiple times a day because of their slee “peeing”. The ladies in the family often complain more than that, and these urinals can make a big improvement. Can effectively avoid squatting toilets and toilet urine everywhere excreta situation. It can also lead to greater efficiency in toilet use during peak use. In fact, it is also suitable for “independent” family building, which is undoubtedly one of the care for the little boy in the family.
Fourth: Separate laundry and drying rooms are necessary
Many people are still using washing machines on balconies, living rooms look out is hanging all kinds of clothing commercial housing practices. This actual area is not large just need space in the self-built room there are countless ways to row cloth, precisely the last thing you should choose is the balcony extremely laundry and drying this inappropriate way. Laundry – the drying room can be with the main bedroom area, shower area for group layout, because the change of clothes is from these two functions, to find in the shortest flow line and can take care of the vast majority or even the whole bedroom functional location for covert arrangement to solve the problem. But drying to consider is the sun efficiency ratio of drying, in the past design has seen more cases will be drying room arranged in the north back negative, such use efficiency is very low also did not meet the basic needs of drying! Pay more attention to the layout.
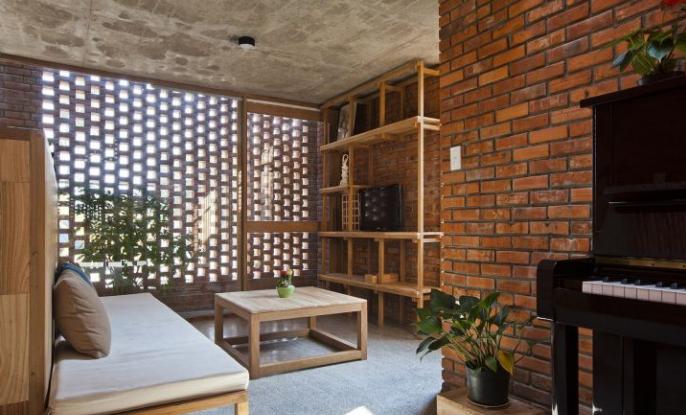
Fifth: the kitchen is equipped with basic ingredients storage room
In many cases this is a neglected function, in the author project research process visited a lot of families. Many kitchens have also been visited with permission. In self-built private homes, there are often green produce and some self-planted ingredients storage. Most of them are stacked in the corner of the kitchen, and even some of the cleaning kitchens are full of dirt. At this time a kitchen-equipped ingredient storage room (no need for a large, limit state of 1 to 2 squares is feasible – only in this extreme state to install push and pull doors to maximize the efficiency of use. Can effectively solve the problem of food storage, kitchen cleaning. Details of the design of this functional storage room can also be considered at the base, where 1 meter is dug down to form a flip cellar. That would be a perfect home kitchen pantry (of course, the size of the storage room would be slightly increased in the case of cellar arrangements).
Sixth: under conditions can be configured outdoor kitchen, can also be called outdoor cleaning field
A large part of the self-built private homes will involve some local products, green ingredients, such as processing and processing. Whether it’s the slaughter of poultry and livestock, or the clarity of mud and fruits and vegetables, it can be done in an outdoor kitchen or in a cleaning area. Even packages can come in use directly at large events such as banquets and banquets. More often than not, it can also be integrated with auxiliary functions such as outdoor cleaning and garden management to become a hub for outdoor use.
Seventh: For many houses that don’t have enough floor space, the choice of outdoor parking space is better than the garage
At present, most parts of the country have introduced self-built private homes occupied by the ground indicators, generally in the 120-180 range. The owners currently in contact are basically 120 units. So it’s not desirable to remove a 3.5×6.5 space from the first floor to serve as a garage, especially in areas where there is relatively plenty of outdoor parking. In terms of residential balance, garages are like a black hole that unbalances the layout of an entire house, especially in a smaller private home. (Of course, that’s just my personal opinion)
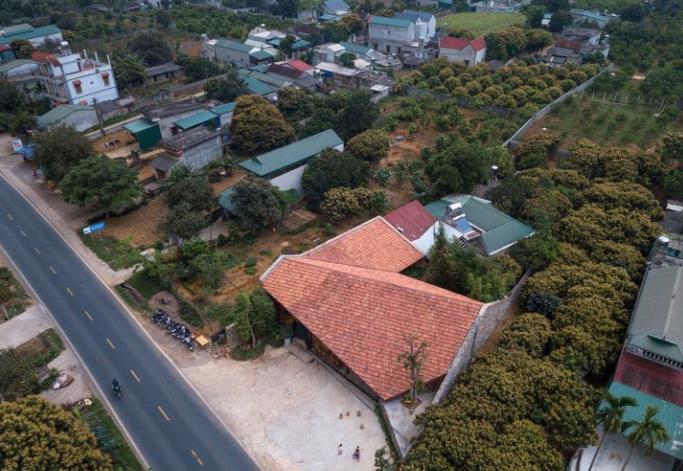
Eighth: Duplent living room is not necessarily the best choice
The hollow living room brings visual liberation in vertical orientation, but it also brings the problem of too much energy consumption in winter. Especially for many open room, deep are not abundant projects, forced hollowing brought about a high-width imbalance. Spatial scale distortion is very detrimental to use. General self-built private house first floor height will be set at about 3.5 meters, the second floor 3.2 meters, the total height is easily exceeded 6.7 meters. What’s more, the first floor will be more than 4 meters, so with the hollow living room, its vertical orientation of more than 7 meters, such an experience is really not good. And the energy consumption of air conditioning will be huge. This is also the pit I have actually entered in the past projects, should have a reference role.
Ninth: For residential areas with little land, there is very little outdoor space to consider a rooftop garden
At present, the contradiction between construction land and population is still deepening, and I often encounter few projects left after removing the first floor area of the house. The roof garden becomes a re-built ground, and the garden is a good view, with the energy allowed, while effectively insostated the roof and has a good effect on softening the building body mass. It’s a good way to think about it.
Written at the end:
Building a house is a systematic and complicated thing, and some little changes will actually be reflected in the comfort of the house itself. In the functional needs of the pick-and-go is well worth a serious and systematic in-depth understanding, and only in this way can the house and their own body fit, so as to achieve a perfect state.
The road to private homes is long, let’s keep working hard together!
