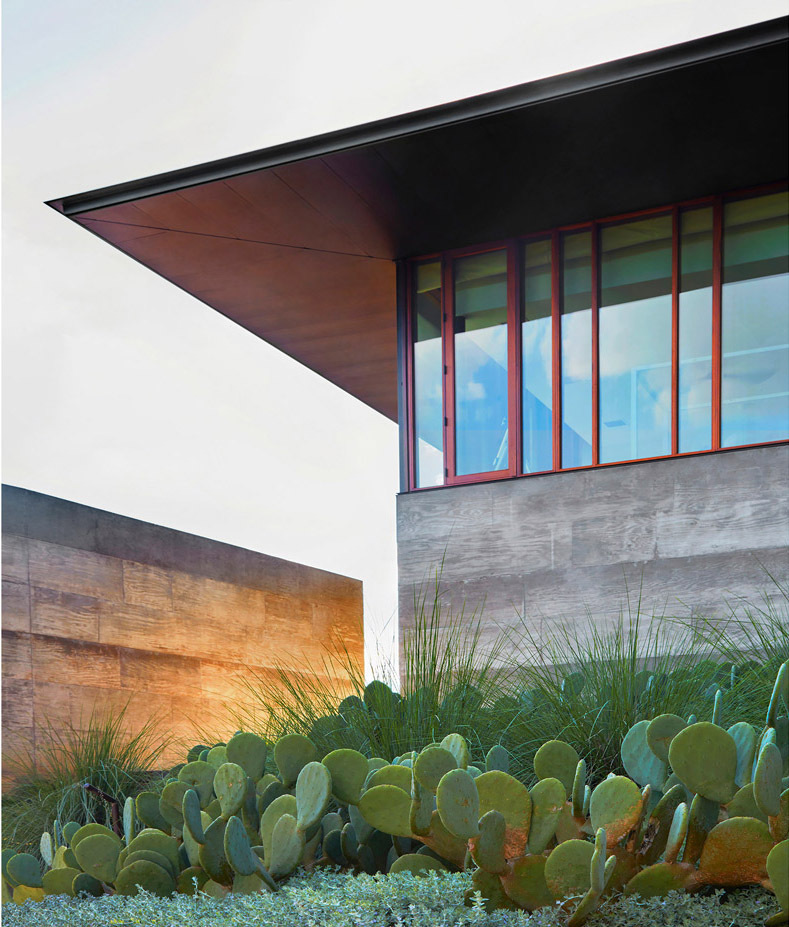This is a condition is not clear, for the architectural design itself lack of too many necessary conditions, so can not say exactly how to make the house construction is forced, but from a big position to talk about can still be documented. Here’s my opinion.
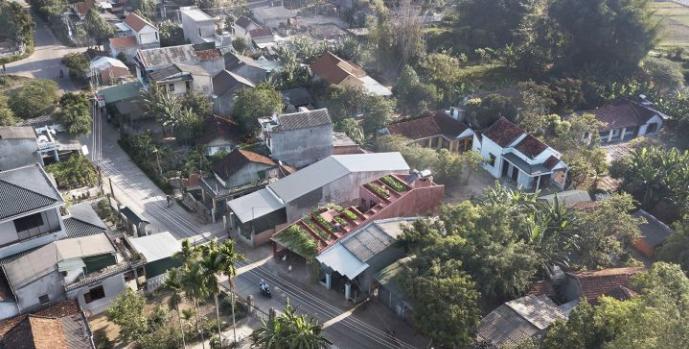
First: find out the precise functional needs of the houses you want to build in the future.
The so-called precision function requirements are not a simple description of several rooms, bedrooms, kitchens, restaurants, such as such a rough classification, but on the basis of this rough classification to do a detailed single-space use of thinking, to find out their own usage habits and the most intimate hidden functions. For example, the same is the living room in addition to a few sofas and TV background wall in addition to the need to configure a small reading corner, if the configuration of this reading corner, it may extend about the reading angle of different space, shape, mass, flow line changes. In such as the same kitchen, whether to configure the island, whether to make the kitchen with the ingredients storage, whether to sort out a clear cleansing diversion, such as these fine kitchen deep thinking and future users are closely related, and the so-called forced and characteristics should also be derived from these changes in internal needs and ultimately naturally presented results. So we can and so on to dig deeply their own positioning of the house itself, which is the future of the house whether there is a self-characteristic and positioning of the starting point.
Second: understand the hidden information of the land used for housing construction.
So far the rural self-built houses have little understanding of the site, most of the houses are built using a square body and then put into a location on the site, so we saw 99 percent of the houses are square match boxes. A lot of land back to the mountains, directly with excavators to force the extraction of a flat land, resulting in the rear of the house appeared 2 or even 3 storeys high slope protection, the cost of its slope protection project can exceed the main body of the building investment. In recent years in most of the country’s rural areas have the actual self-built housing project landing, the biggest feeling is the site interpretation of the complete abandonment. In fact, our rural land features are very distinct, I have also summarized in previous articles the classification of housing land, at the end I will attach a link for your reference.
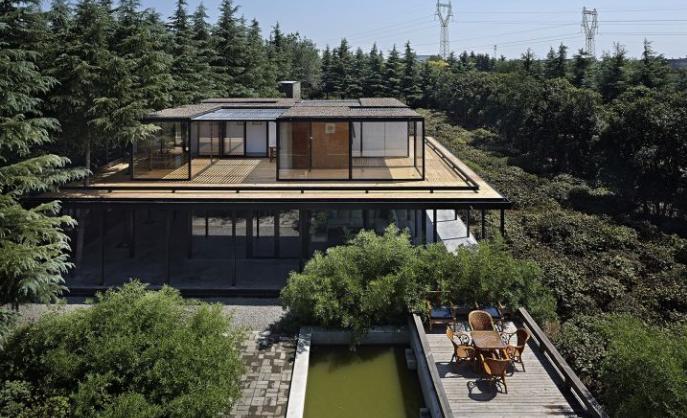
If there are many mountainous areas with obvious ups and downs in the area, can we consider using the retreat and the mountain propulsion mass to deal with the relationship between the house and the site, so as to avoid the huge investment in the slope protection project?
Along the street sandwich two sides can not be light, open narrow into the deep distance enough land can strive to move deep into the direction of the layout of the plane function, combined with a number of small patios to meet the needs of lighting and air circulation in the house. And on this basis, do a good job of vertical spatial changes to meet the horizontal garden and vertical garden two-way richness.
And for the land loose and no neighbor restrictions of the independent zone, whether to consider according to the function itself of the independent partition for decentralized layout, with the group’s thinking to create a landscaped poetic residence.
Other different land combined with the first point of different functional needs can basically deduce a relatively reasonable and absolutely different from the current rough matchbox style of rural self-built housing.
Third: style positioning can not only look at the architectural form, but to go deep into the combination of function and form under the position to determine the form.
This point for many non-design professional owners there is a certain degree of understanding difficulty, the need for a certain degree of professional literacy. The most I’ve seen in the countryside in recent years is the “character style”, for example, you can often see the exact same layout (really the same), mostly by the facade line feet, veers, carvings, Roman columns and other image elements to build a skin style. Such a house will most likely end up in a four-way finish. In fact, every style currently expressed by language is generated from the inside out. Self-built housing relative to other types of buildings relatively large degree of freedom, so to go deep to make the layout and functional needs to achieve unity with the external image, such a house will eventually give the impression of a one-size-for-all texture. I think it’s the basis for creating a style that deserves to be tasted.
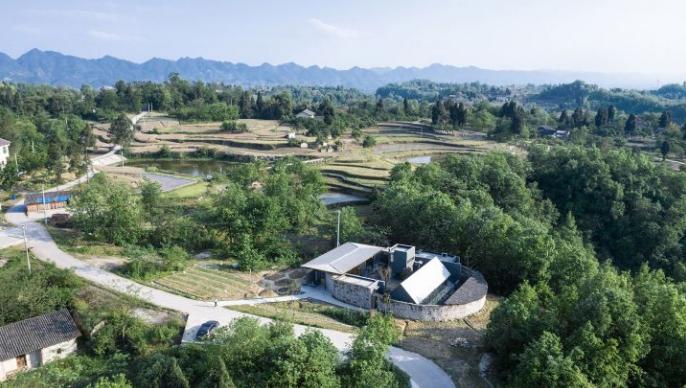
Fourth: building materials are not only masonry bricks, but as far as possible to excavate the material in the ground.
Early in the past 10, 20 years of rural self-built houses clean small tiles, until recent years with the further development of urban real estate in the field of rural self-built housing also gradually appeared outside the stone, exterior paint, glass curtain and other materials. But it is still used in small parts and in small areas. Tiles are still the mainstream, the name of the United States once and for all but ignored the tiles in a long period of time under the baptism of the wind and rain will be gray, dark and let the house lose texture. We often in many ancient houses, ancient villages, ancient towns to see the old house that kind of traces of the passage of time, love oil but never dare to use in their own house. Any kind of material can not be permanent, the house and people need constant maintenance and repair, we have to give up that once and for all housing position, and the house as our body will generally grow, will be sick, will update, will grow old, so the need for residents in their living time to maintain and maintain the house itself. With this position, we will find that the house can be used to build stones, earth, bamboo, wood and so on these very material and over time can evolve with the natural, ecological everything in the ground material. These different materials will make the house full of life, or even directly alive!
Fifth: architecture, indoor, landscape integration considerations in self-built housing is very operability.
Our self-built housing has gradually become architectural design awareness, but the concept of interior design is still very weak, and for landscape design is more neglected. In fact, in self-built housing such a small volume of buildings, because of its owner’s own single (relative to real estate villas, taking care of the needs of most people in a market) only need to consider one or a small family of use habits can be, so there is a full opportunity at the beginning of the architectural design combined with interior design to do the overall consideration, coupled with land is generally small, so the landscape is incorporated into a good relationship between the building and the outdoor, building and indoor relations and even soft-clothed soft integration, This will give you a better chance of making a better house. Three different systems can actually be unified into a complete system.
Fifth: architecture, indoor, landscape integration considerations in self-built housing is very operability.
Sixth: In recent years, different construction methods have emerged, personally feel that some projects can be tried.
The development of new technologies such as prefabriprised concrete unit modules, light steel houses and even 3D printing mentioned here has greatly enriched the range of options for self-built houses. These technologies are not currently popularized for a long time, although it still takes time to verify and test, but in terms of the project itself has now landed to meet the self-built housing more than enough. For some special land of special self-built housing positioning can be built more quickly, and can make full use of industrial technology so that it has a different texture is also a way out.
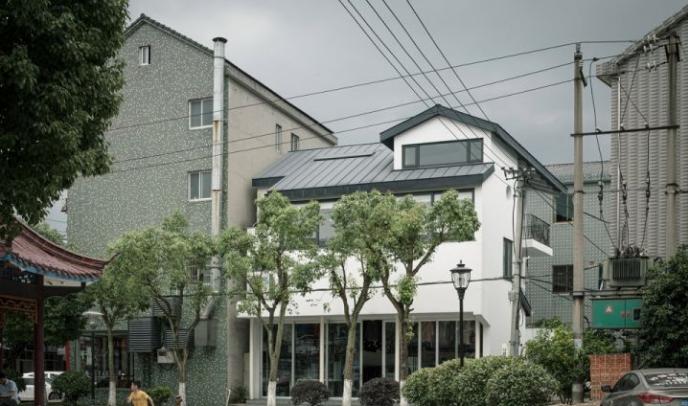
Seventh: If you are not an all-rounder, you may need a professional designer to do the work for you.
There is the suspicion of self-selling, after all, I am engaged in the field of self-built housing design work. But there is no doubt that relatively mature designers generally grow up on different projects. In the process of growing up encountered such problems, some problems by virtue of their own wisdom has been solved, some unable to solve the problem will most likely rely on their own design experience to avoid as much as possible. Those mentioned above need a certain amount of professional knowledge to comb out the project background, project needs, project positioning, etc. can be done in the designer’s assistance in place, and the precise location of these information will only make future projects show a better state. Another role of designers is to get the complete project information into a design, in the process of the program mature and experienced design practitioners will make a variety of possible attempts to eliminate those unreasonable use of layout, in the exclusion of the optimal solution. With the program in the deepening of the design will be enough to work out the arrangement of each small function, the building mass and the site fit, the proportion of the building body itself, interior design and architectural design in the spatial fit, green cloth point, four-time consideration and so on, this is an endless discipline takes a long time to repair to achieve. So for most people to build high-quality self-built housing in the process of designers should not be absent, just happens to be in the current rural self-built housing designers really long-term absence!
Eighth: strictly in accordance with the drawings landing, not in the construction process of hassly modified, temporary change of gossip.
This is common in rural areas, where we can hear a wide variety of voices. These voices tend to allow owners to make changes at any time to existing projects that have already been decided and have a complete set of construction drawings. The final results of this temporary change in my experience over the years have discounted the quality of the project. What is repeated over and over again in the design process should be trusted. Even secondary changes in the construction process should be made with the approval of the designer with the knowledge and participation of the designer. Plausible changes should be firmly rejected during the project landing process. This in rural self-built housing projects need the owner’s great support and cooperation in order to really implement, not simple!
Summarize:
It’s not so much how to build a self-built house as how to get the most out of the overall system of the houses you’re building in the future. Let each part of the reasonable stay in the position, so that the house itself presents the unique temperament of the occupants, showing the housing and the venue integrated posture, no doubt this is a very high requirement, the need for each participant in the project to do their duty to do every link, the final state of the house will be natural!
